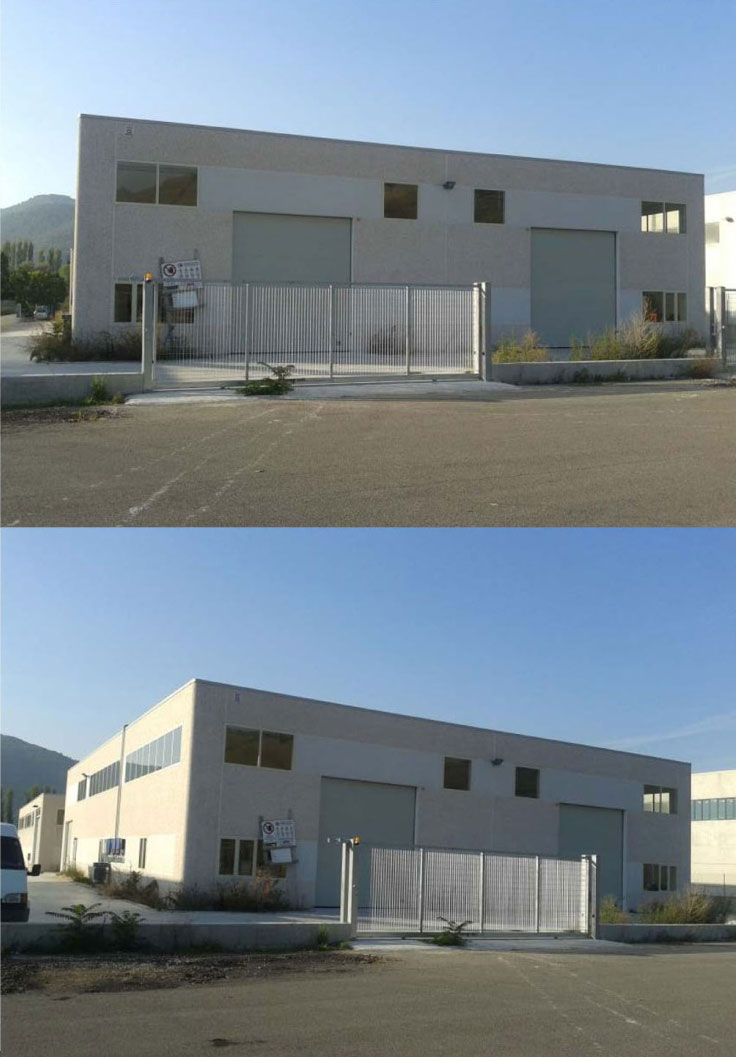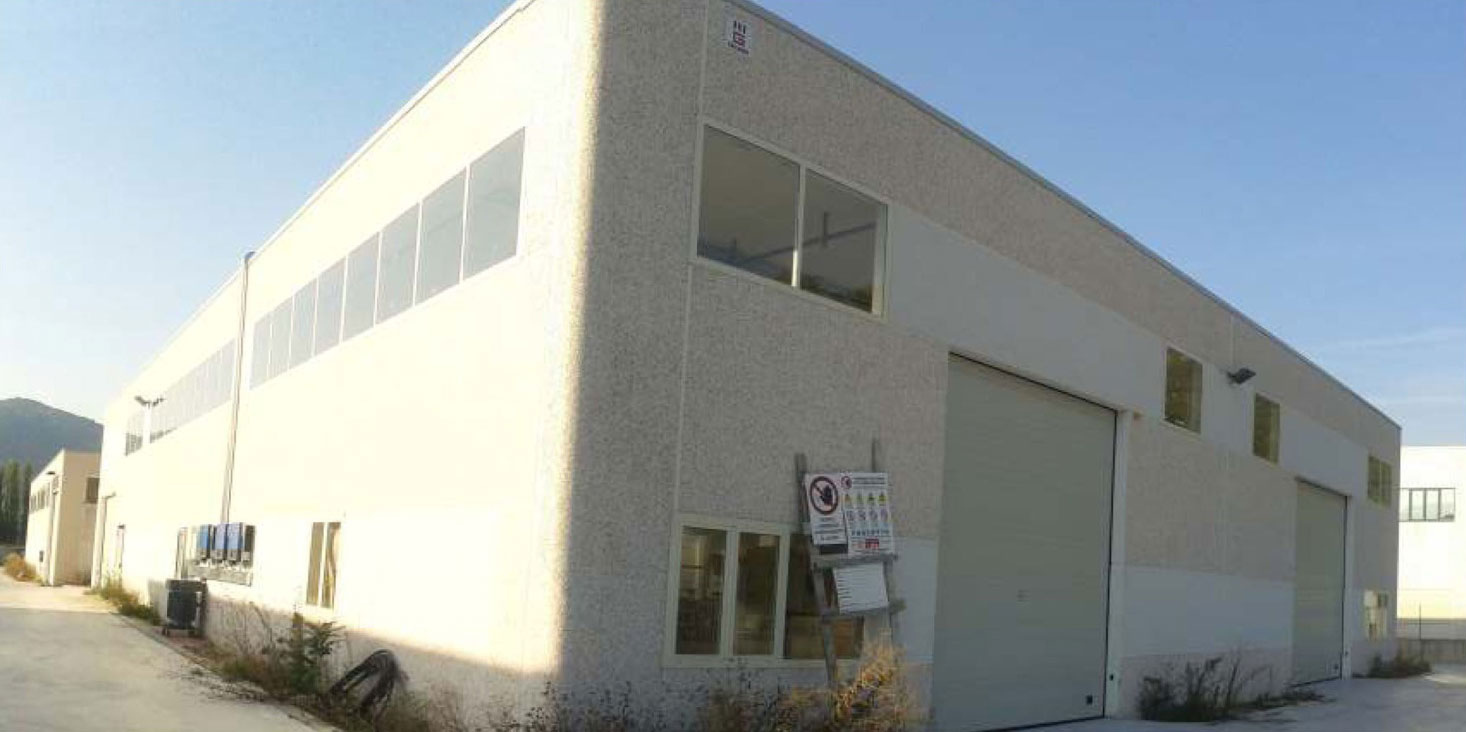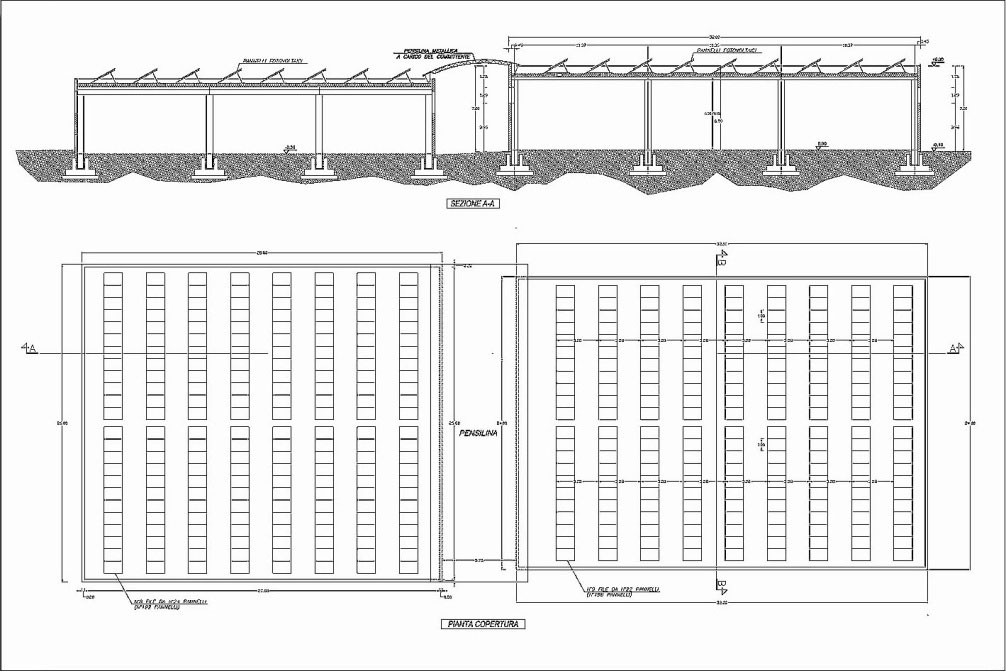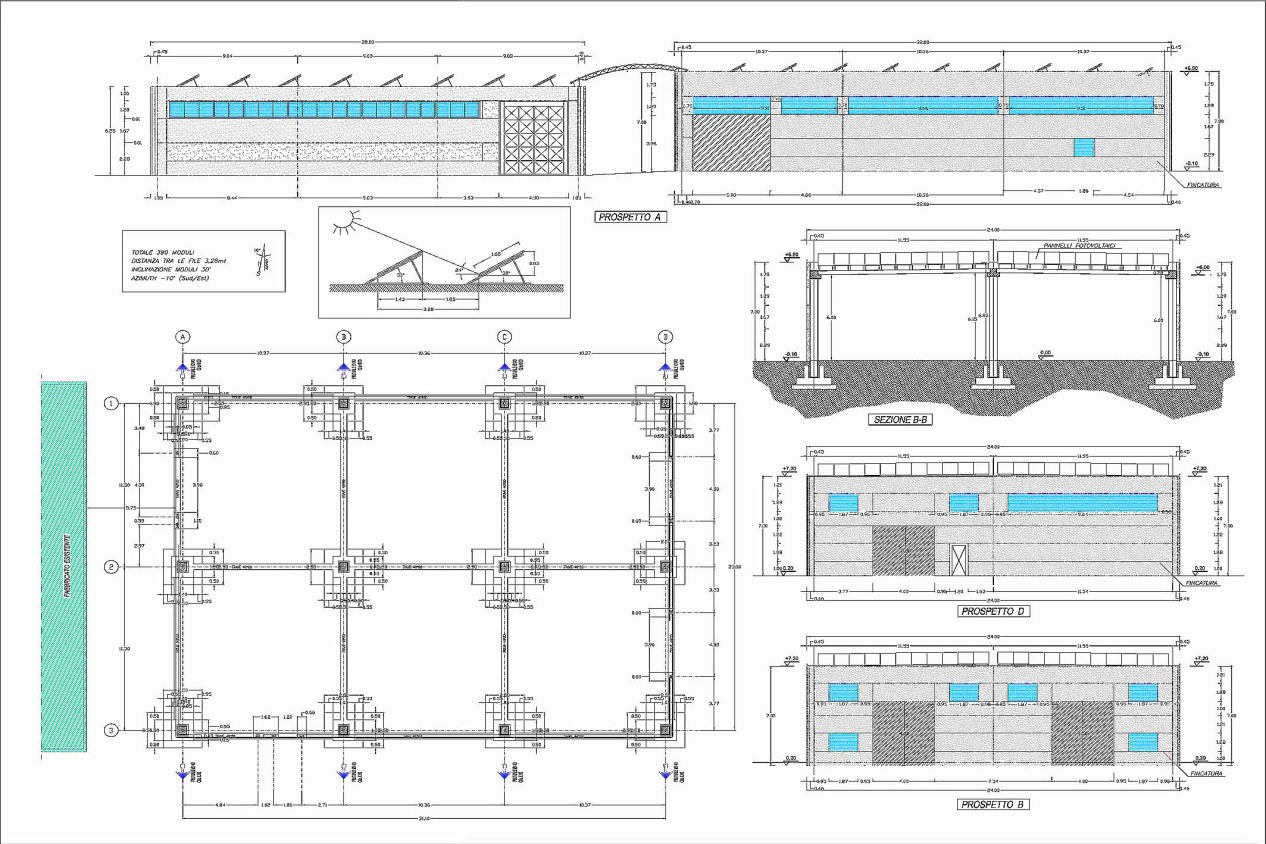Projects
- Home
- Project
CONSTRUCTION OF 2 INDUSTRIAL BUILDINGS
IN ISOLA OF ARRONE TOWN
-
Cliente / Client
G & V S.r.l.
Luogo / Location
Zona industriale di Arrone - Italia
The project consists of the construction of two industrial buildings in the industrial area of Arrone (Terni).
The buildings are made by reinforced concrete foundations and the bearing structure (beams, pillars, attics) and the panels of the perimeter fence by prefabricated elements made in workhops and assembled in the construction site. On the buildings, a 96Kwp photovoltaic system has been created. -
SCHEDA / CARD
- Incarico / mission
PROGETTAZIONE ARCHITETTONICA,STRUTURALE, IMPIANTISTICA
DIREZIONE LAVORI
COORDINAMENTO SICUREZZA IN FASE DI PROGETTAZIONE/ESECUZIONE -
Incarico / start
2004/2010
Area / surface
2.000 mq/13.000 mc
Investimento / budget
900.000,00 €




